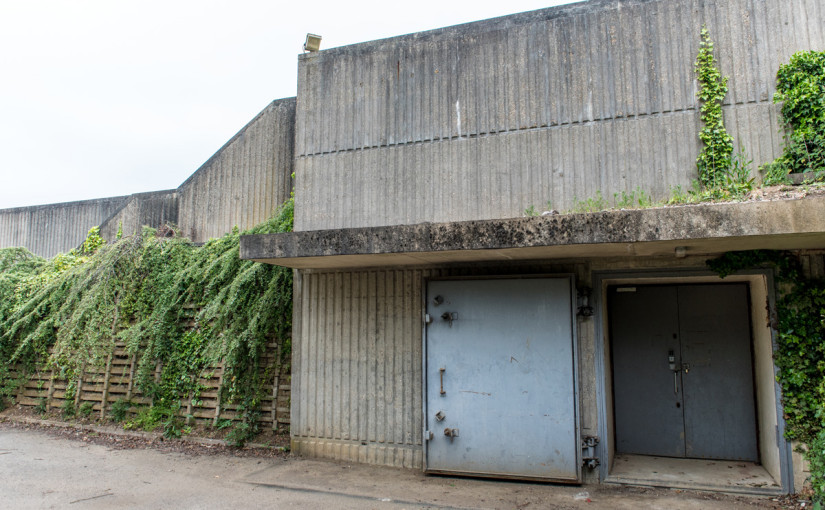Ministry of Defence, 1939
Materials: Concrete and steel
To listen to the audio description of this object either click the object audio MP3 file below which will play it in your default audio player, or press the play button which you will find after the object audio MP3 file and this will play it from within the web page. The play button can also be used to pause the audio. This button is followed by the elapsed and remaining time, and a further button to mute the audio.
RAF Bentley Priory Bunker Audio MP3 File
This recent, colour photograph shows the entrance to the bunker at Bentley Priory, located to the east of Bentley Priory’s Mansion House. A bunker was built in 1939 to protect the vital work being carried out at from attack.
Most of the bunker is below ground and has now been filled in. However, the entrance is still visible. The entrance is on the ground level of a two storey façade, which is constructed from grey concrete, with a vertical corrugated appearance. At the entrance there is a large doorway, about the size of a double doorway in width, and similar to a standard doorway in height. There are two doors, separated by a wall that is about 1 metre thick. The inner, double doors are grey and are about the thickness of a standard door. The outer door is a very large, steel “blast-proof” door, which swings outwards on huge hinges. It is impressively thick; and is thicker than the width of a hand. Above the doorway is a canopy, running the width of the entrance and sticking out about 1 metre from the wall.
To the left of the doorway there is a concrete staircase at 90 degrees to the bunker entrance, running from ground level to the top of the entrance. The concrete structure of the bunker is partially covered in various green, climbing plants and weeds, such as ivy.
The importance of the ‘Dowding System’ at RAF Bentley Priory was soon realised, and the Filter Room and Operations Room were moved into the bunker in 1940, a few months before the Battle of Britain commenced. The original criteria for the bunker outlined that it should be able to withstand a direct hit by a 500lb bomb or a 250lb semi-armour-piercing bomb. Excavation averaged over 12 metres in depth, with 58,270 tons of earth moved to build the bunker.
After the Second World War, the bunker was altered and developed. In the 1980s it was further adapted to be able to withstand a nuclear blast. These drastic alterations meant that none of the original Second World War features remained, and in about 2012, during the development of the site, it was filled in. Although the bunker is no longer accessible, the large, imposing steel exterior door remains as a reminder of the work carried out here and the importance of protecting it.
 What’s On
What’s On Opening Hours & Admission
Opening Hours & Admission


